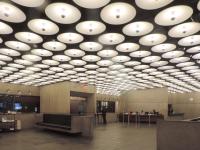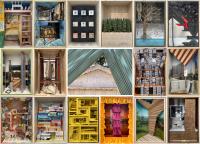Student Center at Portsmouth Abbey School
Portsmouth, États-Unis
In fulfilling the vision of its campus masterplan, Portsmouth Abbey School, a grade 9 -12 boarding school in Portsmouth, RI, sought to build a student center that would transform life on campus. Overlooking Narragansett Bay, the 8,000-sf center is conceived as ‘a student porch’ to gaze out onto the world.
Portsmouth Abbey School’s uniform campus was designed by Pietro Belluschi in 1964. The new student center reinterprets the iconic architectural language of the original campus while providing innovative sustainable solutions to its siting. A timber-framed, glass-enclosed commons re¬calls the exposed wood structures of the historic campus buildings. On top of the commons, a pre-pa¬tinated copper brise soleil controls heat gain and solar glare while referencing the distinctive copper rooftops of the surrounding structures. The decorative perforation of this screen was inspired by the wings of St. Benedict’s raven - an inspirational narrative of this Benedictine community. Extending beyond the commons is an outdoor-covered terrace and amphitheater that faces the Bay. A perforat¬ed aluminum pergola covers the terrace allowing diffused sunlight inside as it shades and cools the seating beneath it. Recalling the deep overhangs of the adjacent historic build¬ings, the broad reach of the pergola allows the student center to sit comfortably amongst its neighbors.
Internally the center houses a flexible, multi-format commons for casual work and study, presentations, meetings, and school dances. Group study rooms provide students with space to work collaboratively, and a grill room offers them access to comfort food. The copper screen and pergola that wraps these spaces creates patterns of dappled sunlight inside resulting in an ephemeral environment of inspiration and delight reminiscent of the sacred space of the campus chapel. The student center has positively impacted this academic community by providing students with an inspirational space for gathering, collaboration, and discovery.
- Architectes
- ikon.5 architects
- Année
- 2024
- Client
- Portsmouth Abbey School
- Civil Engineer
- Crossman Engineering
- Landscape Architect
- Copley Wolff Design Group
- Structural Engineer
- Thorton Tomasetti
- MEP/FP Engineer
- Kohler Ronan
- AV, IT, Security
- Cerami
- Food Service Consultant
- Ricca Design Studio
- Lighting Designer
- Fisher Marantz Stone
- Cost Estimator
- CHA
- Photographer
- Brad Feinknopf
- Photographer
- Chris Rucinski





























